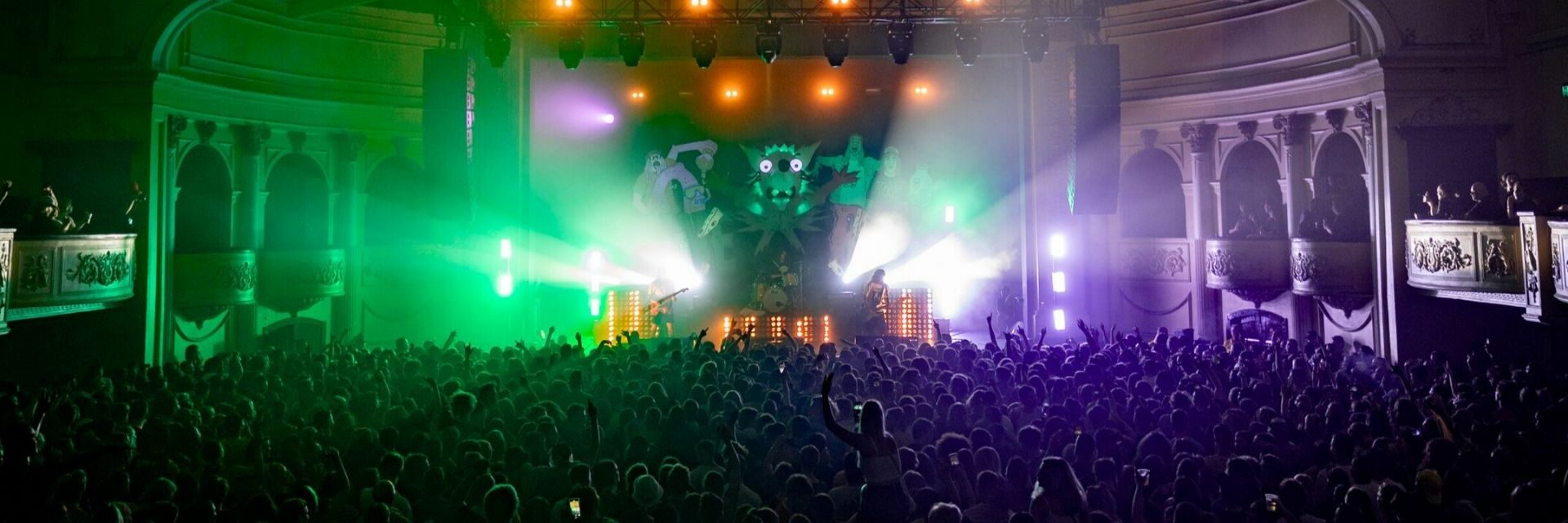TECHNICAL DETAILS
FULLY SEATED CAPACITY:
1900
RESERVED UPSTAIRS &
GENERAL ADMISSION DOWNSTAIRS CAPACITY:
2000
HIRING CHARGES ARE AVAILABLE ON REQUEST
COMPLETE OUR HIRE FORM TO ENQUIRE
STAFF
– Front of house staff, Theatre Manager, Fireperson, Security (if required)
– Electrician, overtime after 11pm, Loading and oncosts including Working cover insurance and Superannuation etc. on all staff wages.
– Power consumption – Stage use as per meter.
– Cleaning cost
– Labour to remove downstairs chairs (if required )
– Telephone calls (if any)
– Damage (if any)
– GST (@10%) applicable on the above services.
Concert normal finishing time is 11pm. Additional charges will be incurred beyond this time. Hire cost for multiple nights or reduced seating mode is negotiable.
PLEASE NOTE: No productions cost in quote eg: House Rigger and House Follow Spot and Operators, PA, Lights, Loading etc.

POWER & LIGHTING CONFIGURATIONS
– On stage 240 volt 3 phase
– Stage left 1 x 200 amp bare ends (number 5 lugs supplied)
– 1 x 60 amp bare ends or 2 x 30 amp Wilco plugs
– 1 x 30 amp bare ends or 30 amp Wilco plugs
– Electrician
– House Electrician
– Additional Power – Pad transformer outside theatre 45′ /13.72m from stage.
– Mixing Desk Riser
– Riser built into tiered seating at rear of seating at rear of stalls 68’6″/ 20.9m from stage. Riser size 15’6″ (4.7m ) x 6′ ( 2 m ) x 18″m ( 0.45 m ) with House Light control and 240 volt 10 amp power supply. Width of riser can be increased but seats are lost off plan. If required riser can be removed to allow desk to be at floor level. Extension by putting racks etc. Under tiered seats behind riser.
Follow-spot Positions
Bio Box 140′ / 42.67m from stage. You will need to use House Spots or Long Throw Spots.
House Spots
2 Carbon Ark Supply Troupers
Spot Operation – Theatre to supply if using House Spots.
Talkback
Total 4 points 1 x stage left, 1 x stage right, 1 x mixing desk, 1 x Bio ( follow spot position ) Head sets and units not supplied.
STAGE
– Width 56′ / 17.3m
– Depth 38′ /11.6m (front of stage to back wall ) + 26′ /7.95 (Pro Arch to back wall)
– Height 31′ /6.4
PROSCENIUM
– Height 21′ /6.4
– Width 35’7″/10.85m
– Depth 3’6 /1.1m
– Front curtain located at Pro Arch manual action operation from stage left and travels left and right. As the stage has been extended in the front of the Pro Arch, there are wedge- shape wings 11’x 8’6″ /3.3m x 2.6m (see plain )
AUDITORIUM
– Stage to tiered seats 68’6″ /20.9m
– Width Balcony to Balcony 64′ /19.5m
– Front Box to Front Box 55′ /16.7m
– Wall to Wall 77′ /23.45m
– 4 Main Foyer Areas
BAR FACILITIES
– Main Bar: full bar facilities
– Foyer Bar: full bar facilities with seating
– History Bar: intimate lower lounge area filled with Thebby memorabilia
– East Bar: outdoor bar with hot food facilities
– Thebby Lane: outdoor bar with smoking area
LOADING
– Rear Load-in: Load in dock straight onto stage, sliding door
– Door Height off ground level 4’9″/1.45m
– Width 9’2″ / 2.8m
– Depth 12’/3.65m
– Door size Width 8’2.5″/2.5m
– Height 8’2.5″/2.5m
– Auditorium Level. Auditorium at street level and all exists have ramps
– Access though east side off carpark – 2 door
– On stage (Pro Arch to back wall)
– Support frame 30′ x 15’/9.14m rated at 500kg
– Stage left: Hoisting beam at 2 tonne
– Stage right: Hoisting beam rated at 2 tonne
– Hoisting beams are 40’/12.19m apart running 23’/7.92m upstage / downstage ( from Pro Arch to back wall ). Trusses hang from these – beans must be no less than 1 40’/12.19m span.

